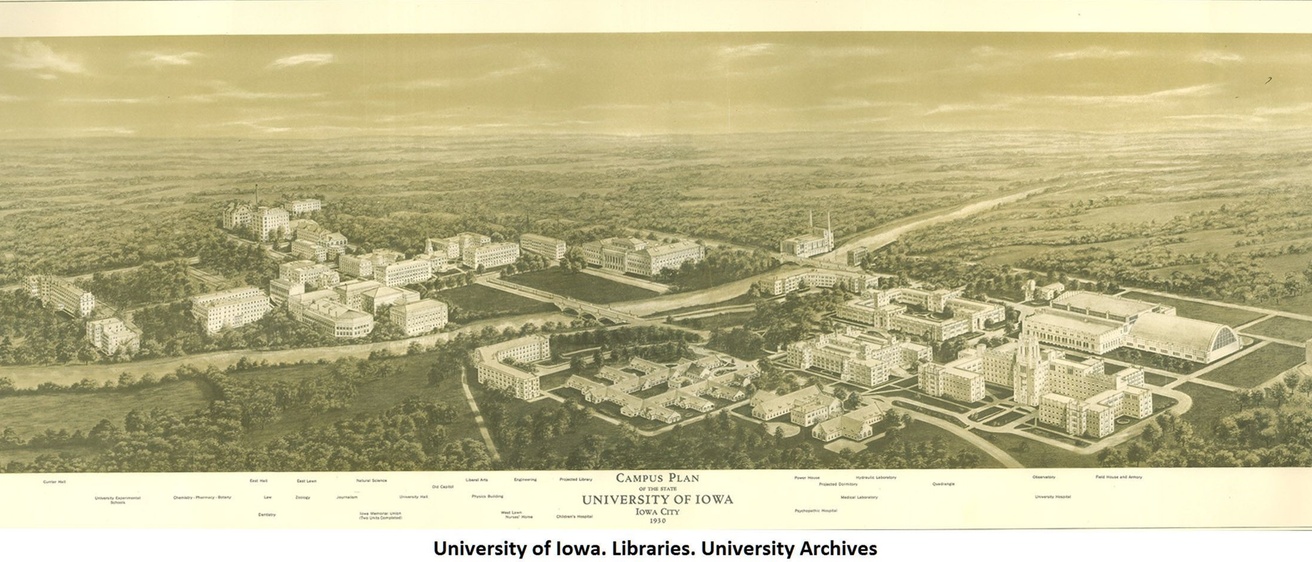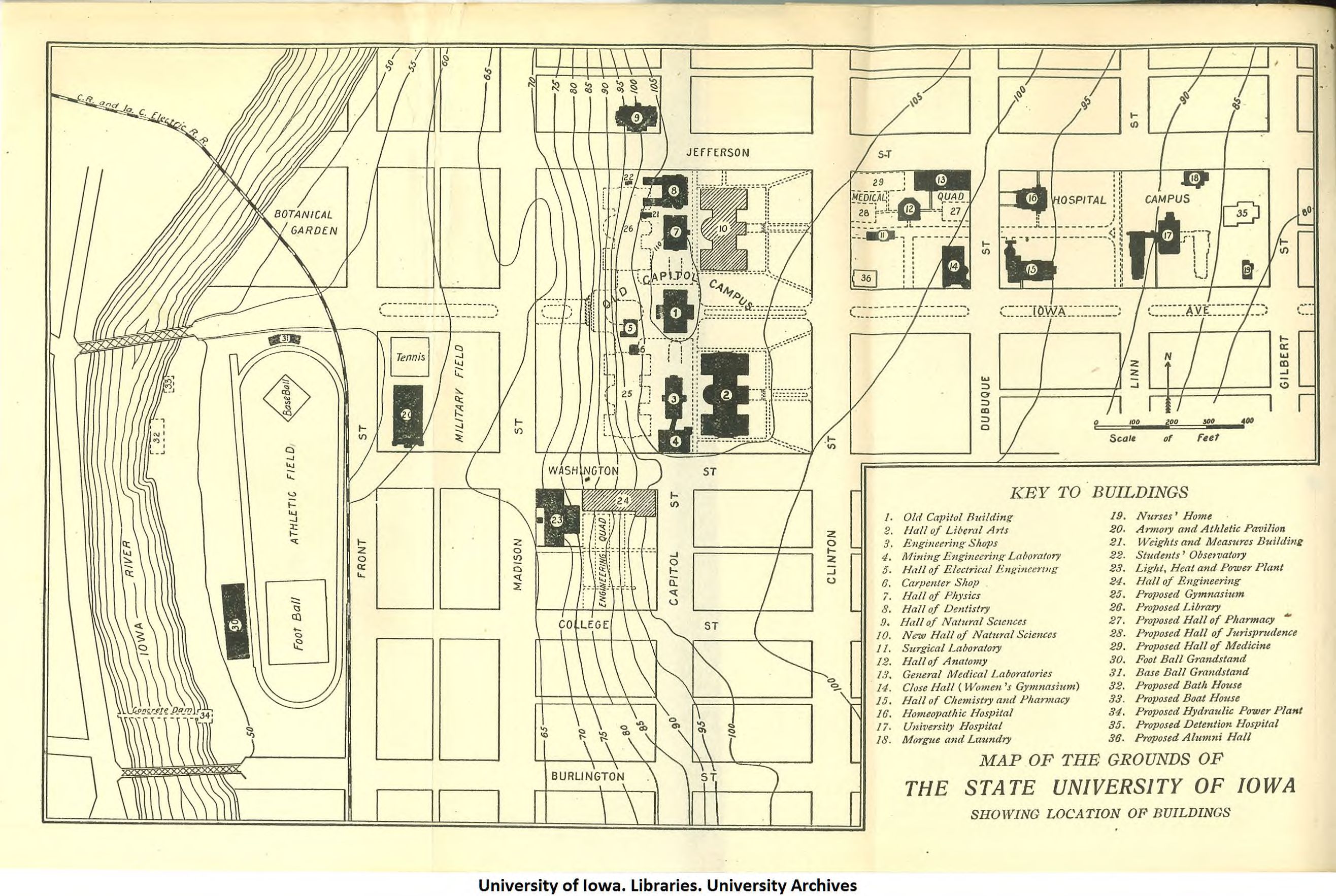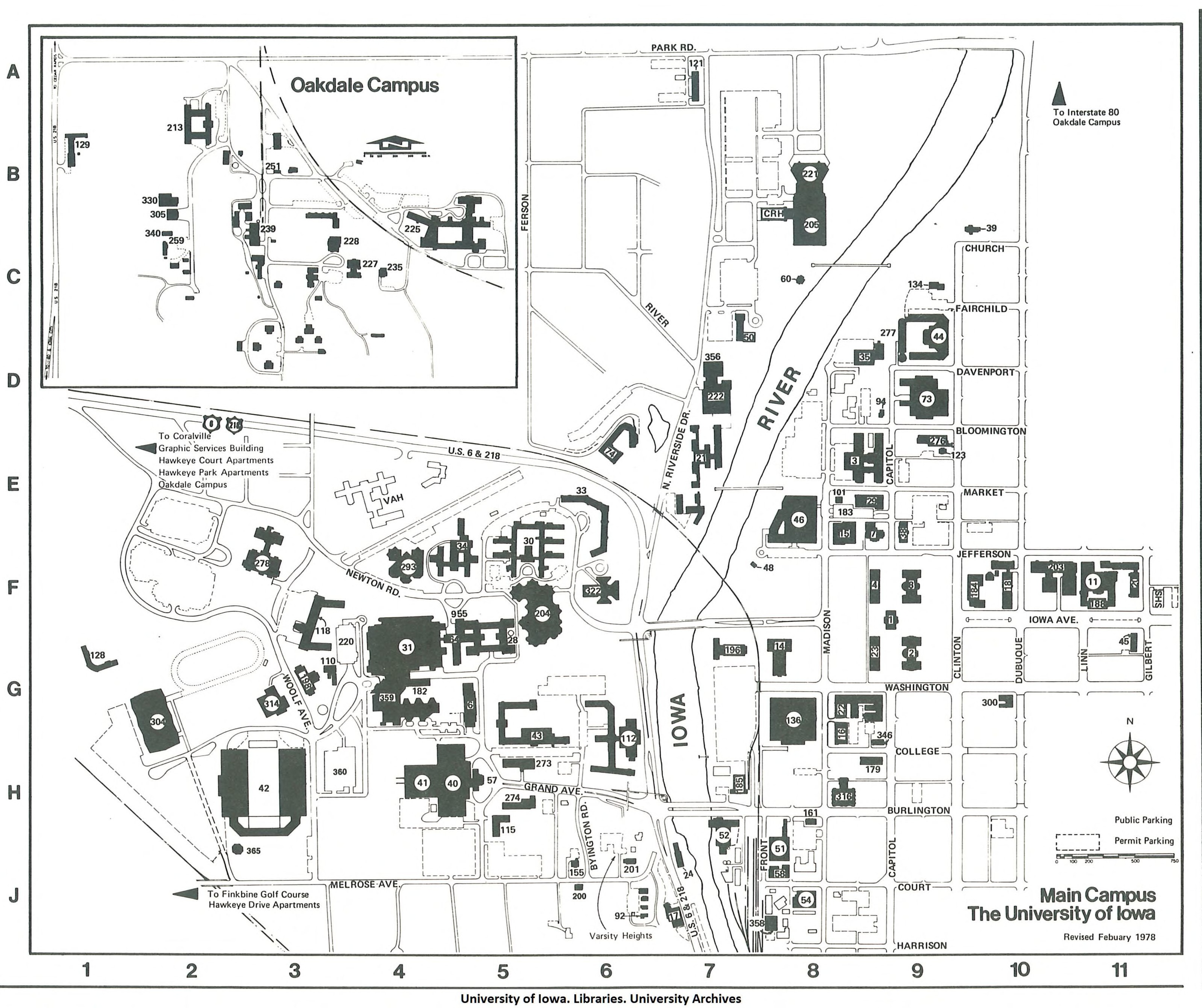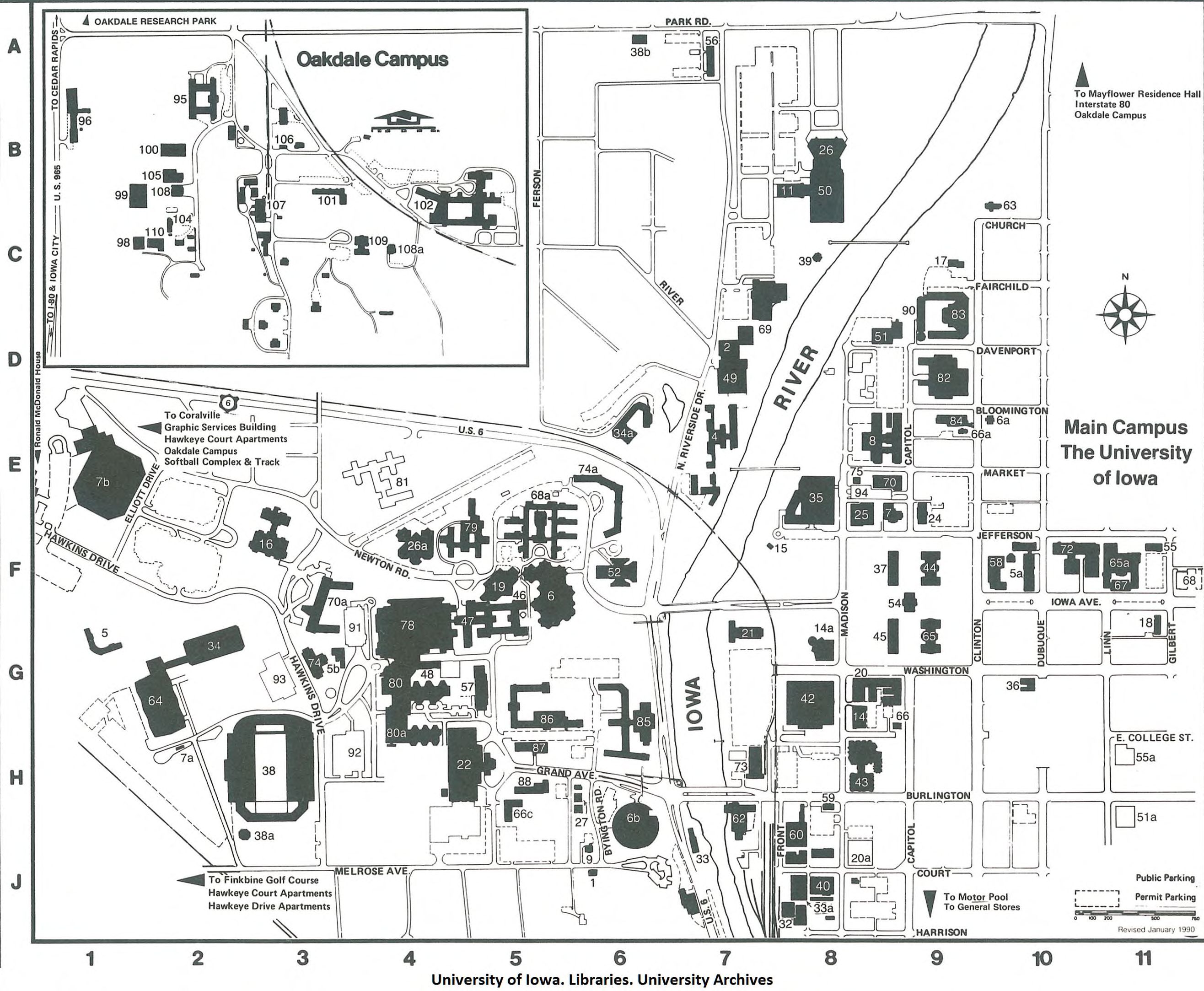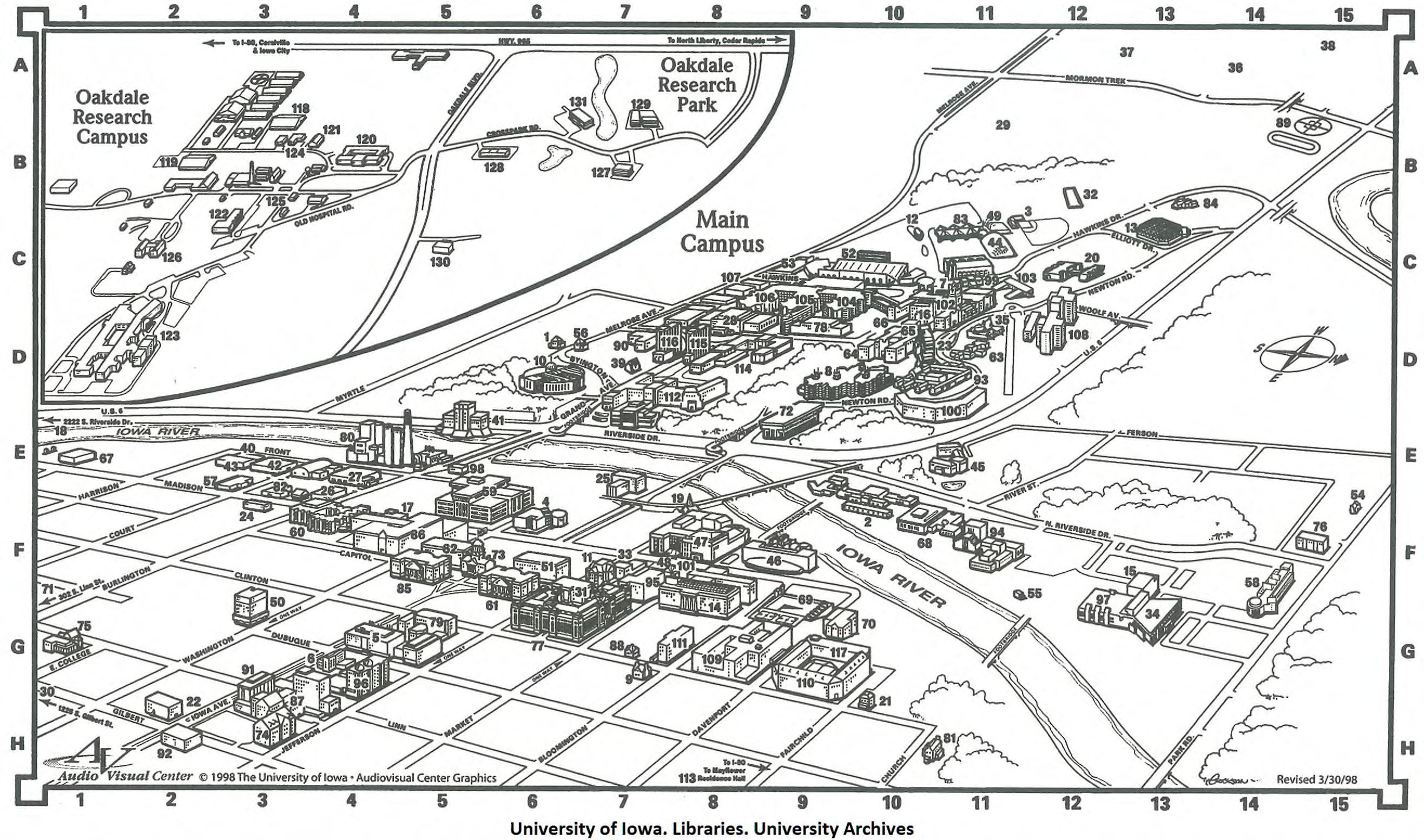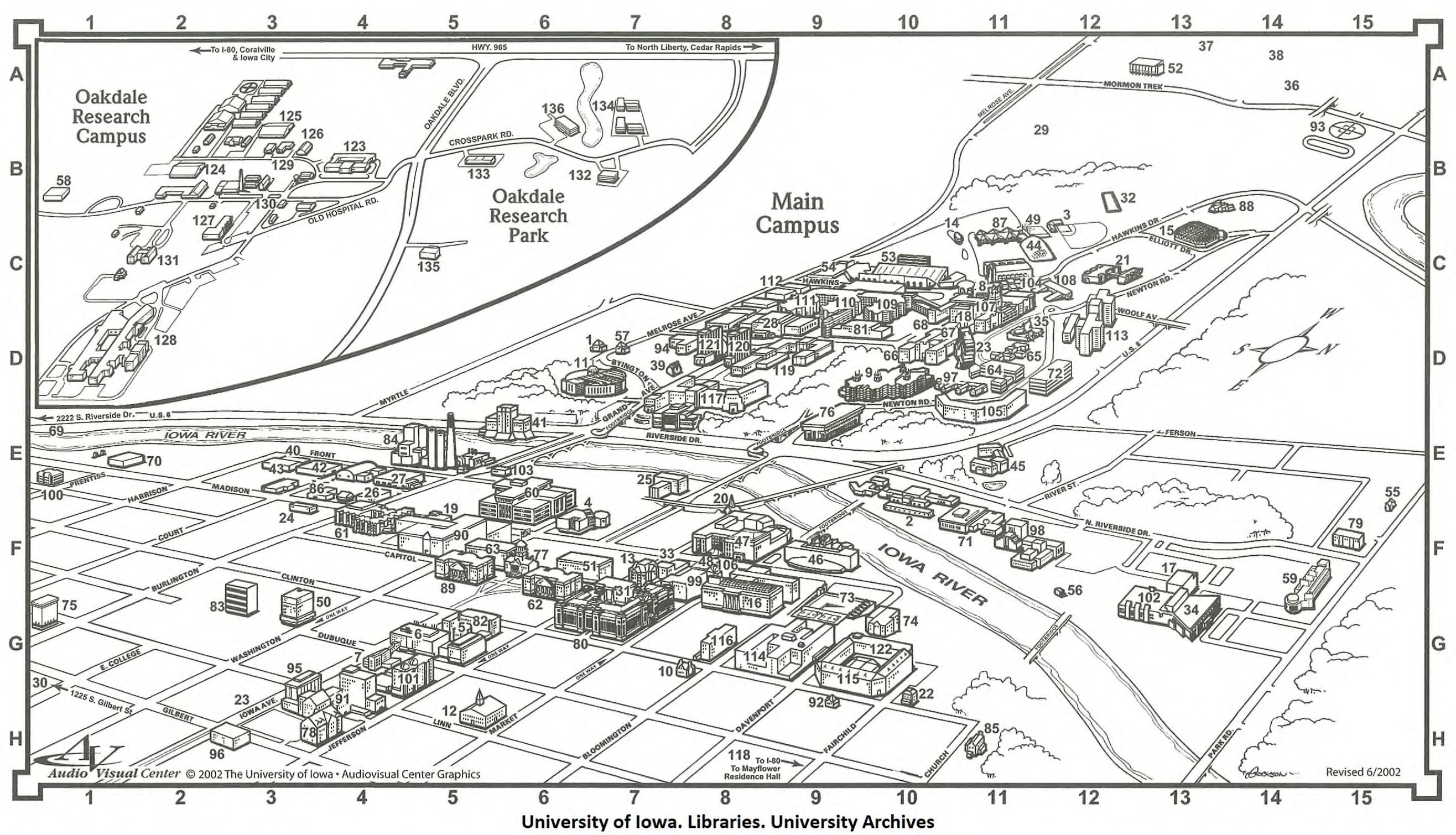1905 Master Plan
Composed by the Olmsted Brothers, landscape architects to then University president, George MacLean, this 16-page report set the foundation for the University as we know it today. The Olmsted Brothers recommended that the University continue to purchase land, including land on the west side of the river, to allow for future expansion. They also suggested two new buildings northwest and southwest of the Old Capitol to complete the Pentacrest design. Additionally, the plan encouraged the preservation of green space along the Iowa River to serve as a public park for students and Iowa City residents alike.
1965 Comprehensive Master Plan
The 1965 Master Plan was composed of three separate reports. While Report No. II is currently missing from our collection, Report No. I and Report No. III are available for viewing. The first report focused on the physical development of campus that would need to occur to accommodate an expected 30,000 students. With the increasing student population, the consultants, Sasaki, Dawson, and Demay Associates, Inc., estimated the University would need nearly three million additional gross square feet of building space. With Iowa City’s urban renewal plan under way, the consultants recommended acquiring space south of the Pentacrest. The first and third reports indicate that Report No. II focused on the locations of new housing complexes for the University. Finally, Report No. III summarized long range plans for the campus. These plans included making Capitol Street a pedestrian walkway (today’s T. Anne Cleary Walkway), adding co-ed dormitories south of Capitol Street, and utilizing arterial streets so that traffic could by-pass central campus areas. Other important circulation topics included connecting Highway 6 and Melrose Avenue (today’s Hawkins Drive) and diverting Newton Road to create an internal circulation loop for the medical campus.
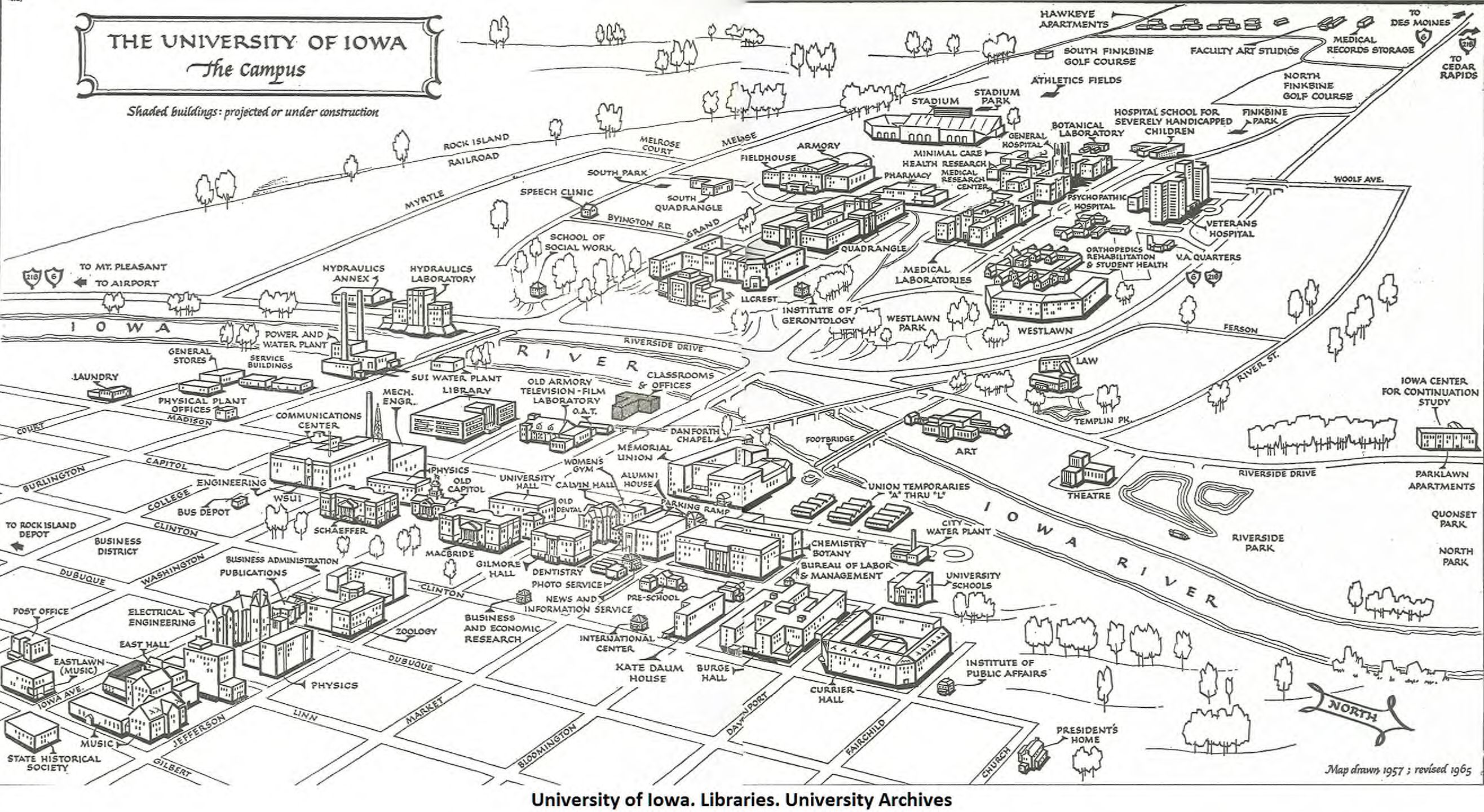
1973 Framework Plan
While this framework plan is missing from our collection, other historic plans filled in some of the gaps. In January of 1973, Hodne/Stageberg Partners, Inc. wrote a document titled Plan for Planning. The document analyzed issues in the planning process to propose improvements. The consultant's solution was to create two forms of projections, ideal and reality. The ideal projection(s) would represent the "physical interpretations of abstract, desired end states" while the reality projection(s) would represent the university "if planning decisions continue to be made in the same way that they are currently being made." The two projections would be compared to one another to determine if current planning decisions were helping to align the University with the ideal projection. This Incremental Response Planning Process (IRPP) was labeled as "a master process rather than a master plan". The missing 1973 Framework Plan used the IRPP, which was structured enough to achieve cohesiveness but flexible enough to allow for incremental changes. Hodne/Stageberg Partners continued to work with the University and assisted with the development of the 1978 Master Plan. As such, the 1978 plan is the official summary of the framework idea from 1973. The framework was a guide for plans even after 1978 and can be seen in current-day campus planning.
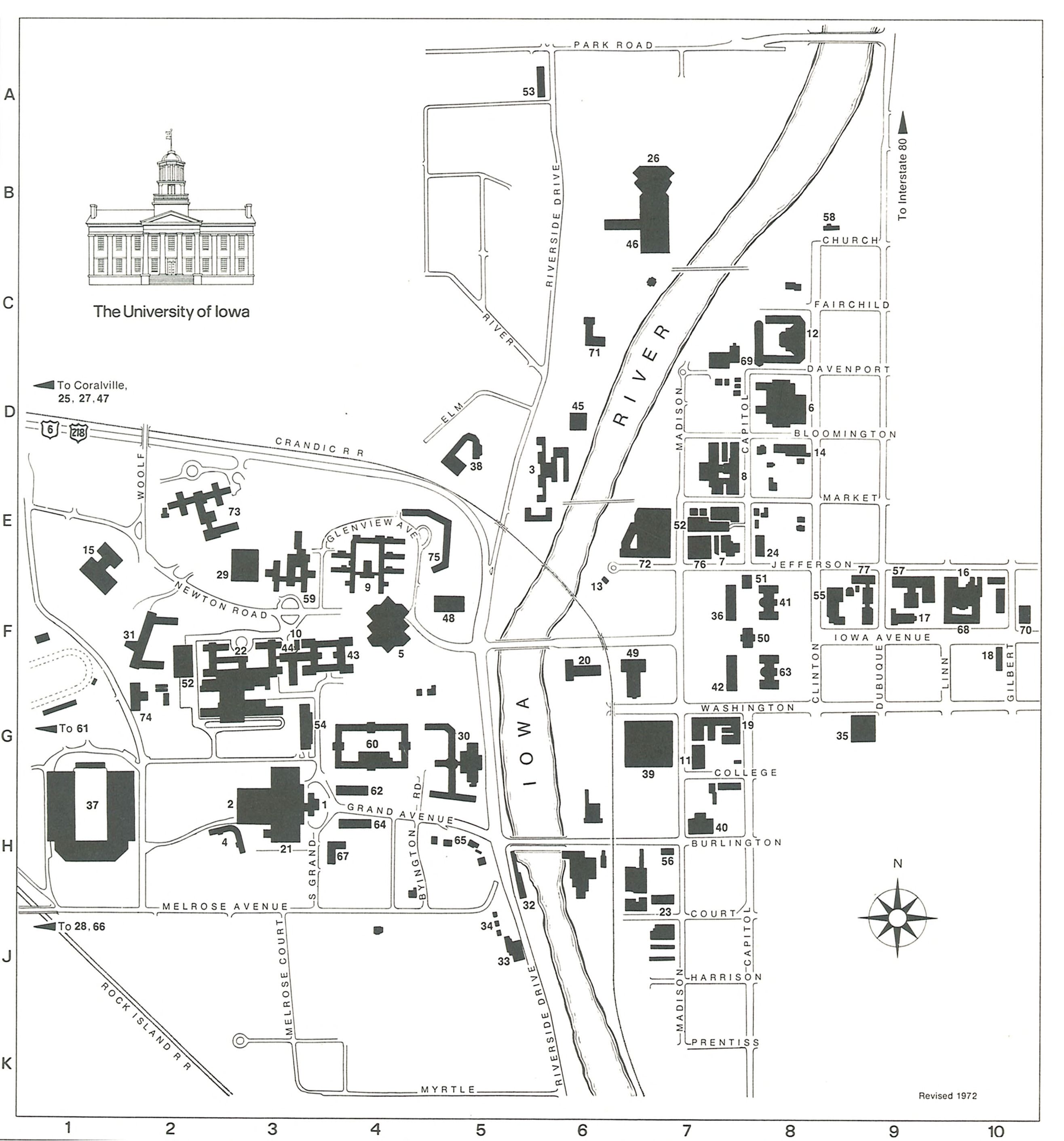
1978 Master Plan
Formulated by the Task Force on Campus Planning in the fall of 1977 and published in January of 1978, this master plan covered several planning themes such as land use, traffic circulation, and utilities. The campus was split into seven functional areas for analysis and recommendations. The Task Force recommended leaving 20% of the land in each functional area as open space. Circulation recommendations included closing Capitol Street (first recommended in 1965), College Street, and Grand Avenue to better support a pedestrian-oriented campus. Two of the three recommendations were implemented to construct Iowa City's downtown pedestrian mall (1979) and the T. Anne Cleary walkway (1992). The Task Force's ideas for the medical campus resulted in relocating a portion of Newton Road from the south side to the north side of Hardin Library. This helped support pedestrian movement on the west side of the Iowa River. The plan also suggested that the hospital replace obsolete buildings to reduce outward expansion. Among several potential new buildings, a new Theatre Building stood out as a priority to consolidate Fine and Performing Arts and to move Dance from North Hall to the arts campus. The 1978 plan was also pivotal in the addition of Carver-Hawkeye Arena (1983) which moved basketball, wrestling, and gymnastics out of the Field House.
1990 Framework Plan
The 1990 Campus Planning Framework relied heavily on the work completed for the 1978 plan. The functional areas were maintained and concepts and plans were updated rather than experiencing major changes. Improving pedestrian circulation was a major theme throughout the plan with a focus on utilizing pedestrian malls as alternatives to green space. Proposed road closures included Washington Street north of the Main Library, College Street south of the Seamans Center, Capitol Street for the current-day T. Anne Cleary Walkway (1992), and Davenport Street and Bloomington Street surrounding Burge Hall. All of the proposals were completed along with a shift of Newton Road to create a pedestrian mall through the medical campus (near Hardin Library). Another major focus on the west side was on vehicular traffic circulation. The City had plans to widen the bridge on Melrose Avenue just west of Kinnick Stadium which would allow all of Melrose Avenue to be widened. There were also proposals for a diagonal road from Melrose Avenue south of South Quad (Lot 14) to the intersection of Grand Avenue and Byington Road. While this proposal would have demolished the parking lot and six University residences, it would have allowed for the closure of Grand Avenue between Rienow and Slater Halls to allow for more green space for pedestrian circulation and recreation fields.
1998 Framework Plan
In 1998, Dunbar/Jones Partnership completed updates to the 1990 Framework. The plan contained some elements that were similar to previous plans, such as the use of functional areas, but also included important additions. For example, the 1998 plan was the first to utilize and discuss campus participation. Members of campus were able to comment on the strengths and weaknesses of the campus along with proposed steps for improvement. The plan incorporated a number of previously completed plans and studies ranging from athletic facilities master plans to an urban forest study. These plans included projects such as the demolition of the Steindler building, the addition of the Medical Education and Biomedical Research Facility on the Medical Campus, and the addition of a golf clubhouse for the Far West Campus. Other major themes included adding temporary parking and passenger drop-off locations on campus as well as developing campus entrances to provide a sense of arrival to the University of Iowa.
2006 Master Plan
The 2006 Master Plan continued to develop and utilize themes from previous plans including wise use of land, open space preservation, effective pedestrian and vehicular circulation, and thoughtful use of parking. Studies of existing facilities helped determine where renewal could occur, presenting sustainable ways to meet space needs. Similarly, infill strategies were explored to further optimize campus space. This compact growth along with support for CAMBUS and bicycle systems would continue to reinforce a pedestrian-oriented campus. Finally, building on the Olmsted Brothers' recommendations from 1905, the 2006 plan highlighted the importance of protecting open and natural spaces including the development of a park along the Iowa River.
