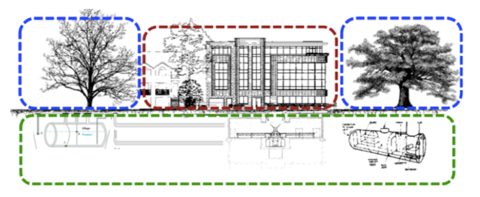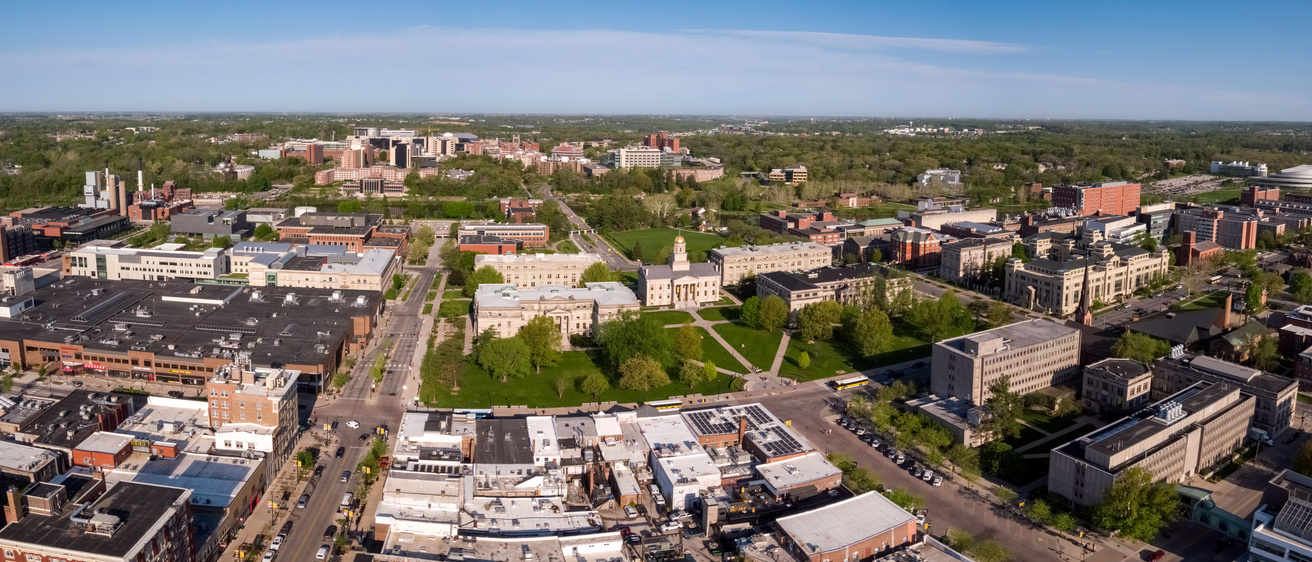The campus planning process is designed to ensure the University's facilities, grounds, and infrastructure continually align with its programs' current operations as well as its future aspirational needs. The process was developed with input from 300+ persons over an 18-month period representing the academic, research, student life, athletics, healthcare, administrative, support, and service communities.
The overall process is driven by program, or "unit," needs. Its sequence of events informs facility professionals as to the best use and management of current facilities balanced by the need to modernize, replace, and/or create new. The master planning process translates needs into physical form, thus creating the campus improvement and development plans.
Space informs numerous elements within the campus planning process. A unit's space needs are identified using a comprehensive model and included in the ongoing University Space Plan. Program space needs are then included in the Master Plan, which takes into account the University's goal to improve facility use, quality of buildings, site, and infrastructure. This approach provides opportunities to address program needs in an adaptable, efficient, and cost-effective manner. Campus Planning and Development manages the process with support from the Master Planning Team, Campus Planning Committee, and the Campus Development Team.

The University of Iowa has established a comprehensive campus planning process that is driven by all academic, research, outreach, student life, patient care, and campus service programs. The foundation of the process is that the unit (college) planning drives the space planning, master planning, and campus development plans.
