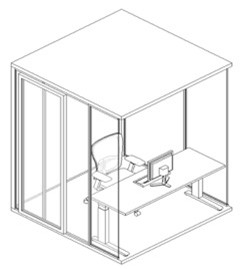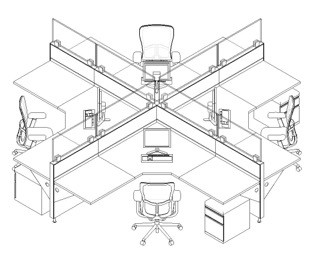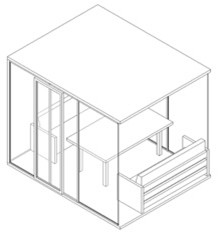Space Allocation and Management
- Assignment of multiple offices for any member of the campus community, including both faculty and staff, is strongly discouraged. However, a second office may be justified, and approved by the organizational unit leader in certain situations for faculty with joint or administrative appointments or engaged in research in lab space distant from their home office. When justified, and approved by the organizational unit leader, the second office should be shared and/or smaller than the individual’s primary office space.
- Fully remote employees will not be provided a dedicated office station. Shared stations may be made available for their use when needing to work on campus.
- Hybrid work arrangements provide an opportunity to increase space utilization and reduce costs by sharing offices. Assignment of shared space, rather than private space, is expected for staff approved to work in a hybrid work arrangement. These spaces don’t have to be, but can be, assigned to individuals.
- Regardless of who it is assigned to, conference spaces and meeting spaces are to be shared when possible. First preference for use may be established for the assigned department.
- Office space types for individual assignment shall consider the majority use and main functions or tasks the job requires. For example, if a person averages 1 private meeting a day, it does not justify a private office setting.
- Post-doctoral scholars, graduate students and part-time faculty and staff should be assigned office space in a shared office arrangement.
- Each organizational unit should ensure that offices are occupied. When offices, or individually assigned workspaces are left unoccupied for significant periods of time, organizational units are expected to use these spaces to alleviate pressing space needs prior to requesting space. Unoccupied space could be subject for reassignment per the UI Operations Manual, 35.4 Reassignment of Space for Primary Use.
- Emeritus/retired faculty and staff may be provided shared offices, at the discretion of the organizational unit, as long as space is available AND the emeritus employee remains engaged in organizational unit activities. These shared offices are intended to allow an individual to maintain contact with their organizational unit, discipline and colleagues. An emeritus/retired faculty or staff member actively engaged in teaching or research may retain a private office at the discretion of the organizational unit, if space is available.
- Support spaces for meetings, whether in a group or individual, shall be planned and provided to reduce the dependency on the number of private, dedicated, individual offices.
Architectural Guidelines
As noted in the Principles/Expectations-General, the University has a wide variety of building inventory which includes older buildings having existing conditions which present challenges for implementing any of the architectural guidelines within. However, the figures below show conceptual office type layouts used to support the variety of office workspaces needing by university programs. The figures are basic in nature and shape and may not represent the exact layouts that would be utilized for new buildings or space renovations.
Definitions
- Private/Enclosed - A private office with fixed walls and a door.
- Open - Modular systems furniture workstations with partial-height wall, panel-based defined area of space without a door, with shared lighting and atmosphere. The open space layout can be reconfigured as needed allowing for flexibility and efficiency.
- Dedicated - A work area assigned to a specific person.
- Shared - A semi-private work area for two or more assigned or unassigned people. A shared space can be private or open.
- Hoteling - An unassigned individual workstation which is shared by multiple people. Hoteling is reservation-based unassigned seating, whereas hot desking is reservation-less unassigned seating.
Office Types
Large Enclosed Dedicated with Meeting Space
A private office with fixed walls for a single person which accommodates a desk, storage, and additional space for a 4-to-6-person conference table.

Large Enclosed Dedicated Multipurpose with Visitor
A private office with fixed walls for a single person which accommodates a desk, storage, and space for an additional function. Additional function space square footage ranges from 60 ASF to 120 ASF.
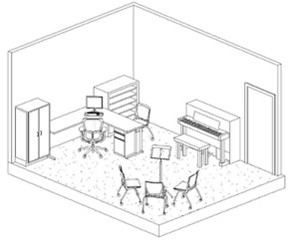

Standard Enclosed Dedicated with Visitor
A private office with fixed walls for a single person which accommodates a desk, storage, and space for a visitor’s chair(s).


Standard Enclosed Shared
A shared semi-office with fixed walls for two or more people which accommodates desks, storage, and space for a visitor’s chair(s). Shared spaces typically provide 80 ASF per individual.

Dedicated Open
An open office cubicle for a single person which accommodates a desk and storage.

Open Workstation
A dedicated, shared, or hoteling workstation for a single person which accommodates a computer terminal or network connectivity.
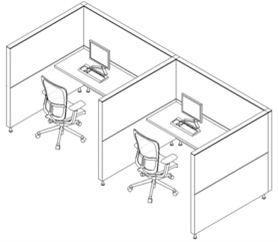
Large open Workspace
A shared open collaborative space for four or more workstations allowing for the grouping of people have similar job functions or cross-functional teams that work together frequently.
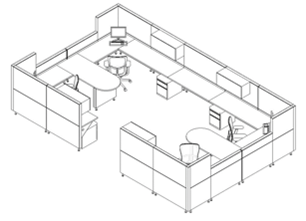
Reception/welcoming/information stations
An open reception or information station with storage space.
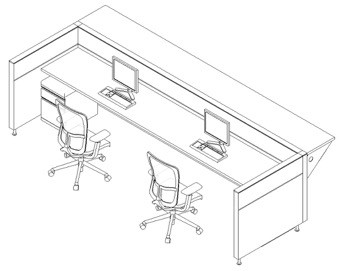
Coworking Office Space
Coworking spaces are essentially campus or departmental shared workspaces. These shared workspaces offer a suite of office-like amenities such as unassigned open shared workstations, enclosed pods, private meeting rooms, kitchens, coffee and more.
