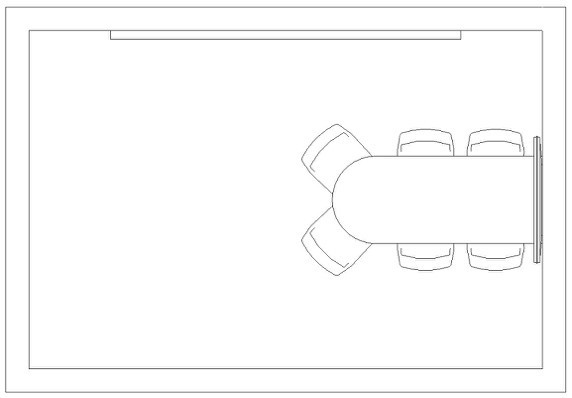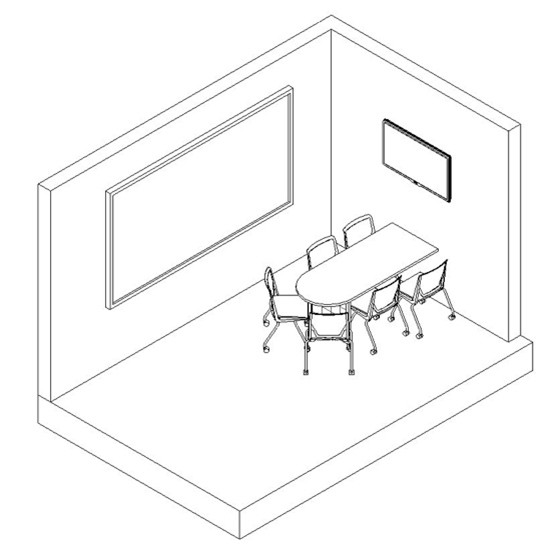Space Allocation and Management
University Classroom Governing Committee - The Learning Spaces Executive Team, sponsored by the Office of the Executive Vice President and Provost, provides specific recommendations regarding learning space proposals, projects, and programs that support campus learning spaces. The committee analyzes needs, defines project deliverables, identifies resources, forms sub-teams as needed, approves additions to and removals from the central classroom pool, and communicates with the campus, providing direction to the Office of the Registrar, Classroom Scheduling and the Office of Teaching, Learning & Technology.
Management of Instructional Spaces - Consistent with the recommendations of Ad Astra Information Systems resulting from TIER@Iowa and guided by the Postsecondary Education Facilities Inventory and Classification Manual (FICM) in 2018, all instructional space officially classified as "Classroom" or FICM code “110” resides under the scheduling control and management of the Office of the Registrar, Classroom Scheduling. In some circumstances, shared scheduling/management may occur with colleges/departments.
Categories of Instructional Spaces
University Classroom
University classrooms are the responsibility of the Office of the Executive Vice President and Provost. These spaces reside under scheduling control and management of Classroom Scheduling for course offerings and special event scheduling assisted by Ad Astra Schedule. Further within this category are the merged departmental classrooms, referred to as Level 1. Classroom Scheduling will provide University Classroom assignments; however, college/departmental input will guide the assignment process. In some cases, upon completion of the initial classroom scheduling window, shared special event scheduling can commence collaboratively between Classroom Scheduling and the college/departmental affiliated office representative until the end of the session, excluding final exam week.
University Classrooms are scheduled and managed with rules and regulations to maximize University resources. All classrooms will adhere to all Registrar and college/departmental rules and regulations unless an approved exception exists from the Office of the Provost or Classroom Scheduling. Policies exist regarding, but not limited to, off-grid scheduling, non-standard class time, on-grid event scheduling, and seat fill requirements. The construction, renovation, and general upkeep of these rooms is the responsibility of the Office of the Executive Vice President and Provost with yearly allocations provided to the Office of the Registrar, Classroom Scheduling for oversight.
Programmed Classroom
These spaces reside under scheduling control and management of the college/departmental affiliated office during the initial scheduling process for course offerings programming. On occasion, a Programmed Classroom, or Level 2, will be needed to satisfy seating demand unable to be fulfilled by the University Classroom inventory. Upon completion of the initial classroom scheduling window, shared special event scheduling commences collaboratively between Classroom Scheduling and the college/departmental affiliated office representatives as needed. Programmed Classrooms are different from traditional University Classrooms due to the unique scheduling needs within the undergraduate or graduate/professional schools that warrant a different operational process.
The construction, renovation, and general upkeep of these rooms is the responsibility of the college/department.
These spaces reside under the scheduling control of the colleges/departments. These spaces include, but are not limited to, laboratories, studios, practice rooms, meeting rooms, and conference rooms. Specialty spaces serve a variety of departmental activities and course programming.
Specialty Spaces are non-classroom type instructional spaces assigned to academic departments. The construction, renovation, and general upkeep of these rooms is the responsibility of the college/department.
Architectural Guidelines
The guiding principles for the planning and design of classrooms/instructional spaces in new construction or major renovations should provide our faculty and students with comfortable and accessible learning environments to meet the changing needs of teaching and learning in support of our core academic mission. New classroom design should:
- be comfortable, flexible, technology-rich, learning spaces for undergraduate and graduate student populations facilitated by a centralized scheduling policy
- be based on current published classroom design standards
be created with seating capacity ranges suited for the home departments and multi-discipline assignments
ensure inclusivity for enhanced collaboration and accessibility in function and features
provide flexible configurations to adapt to individual section needs throughout the teaching day
be located near one another to create cohesion, community, and easy access to all users
The following information articulates descriptions, sizes, utilization guidelines, and layouts for the various types of instructional spaces at the University of Iowa to ensure the proper amount of space per seat/student. The information below has been vetted and approved by the Classroom Renovation Committee, a sub-committee of the Learning Spaces Executive Team.
Seminar
A classroom that is used primarily for small group instruction. Seating is predominantly at tables, depending on location, where students face each other to engage in discussion.
FURNITURE TYPE | CAPACITY | SF RANGE PER STUDENT |
|---|---|---|
| Single fixed or multiple moveable tables and chairs | Up to 25 | 25 - 30sf |


Auditorium
Classrooms with a sloped floor or stadium seating. Desks are usually fixed tablet arm theater chairs facing the teaching area, some featuring raised teaching platforms. All contain lecterns or lectern/desks with fully embedded technology. Design to include lobby or gathering area adjacent to space for circulation and seating.
FURNITURE TYPE | CAPACITY | SF RANGE PER STUDENT |
|---|---|---|
Theatre seats | Theatre seats | 12 - 24sf |


Classroom Computer
Classrooms that are equipped with either desktop or laptop computers for all students. These rooms are not tied to a specific subject or discipline by equipment in the room or the configuration of the space. These classrooms may be set with the computers in rows or with the computers along the perimeter with rows of desks in the center. All contain lecterns or lectern/desks with fully embedded technology.
FURNITURE TYPE | EQUIPMENT TYPE | CAPACITY | SF RANGE PER STUDENT |
|---|---|---|---|
Moveable tables and chairs | Desktop Computers | No limit | 30 - 35sf |
Moveable tables and chairs | Laptop Computers | No limit | 25 - 30sf |


Lecture
A classroom that is used primarily for instruction and is not tied to a specific subject or discipline by equipment in the room or the configuration of the space. Large capacities are made up of tiered floor or furnished with active learning furnishings at varied heights to improve sight lines approved by Classroom Scheduling. Desks are typically fixed tables and chairs that cannot be rearranged in different configurations. All contain lecterns or lectern/desks with fully embedded technology.
FURNITURE TYPE | CAPACITY | SF RANGE PER STUDENT |
|---|---|---|
Fixed tables and moveable chairs | 15 - 70+ | 20 - 25sf |

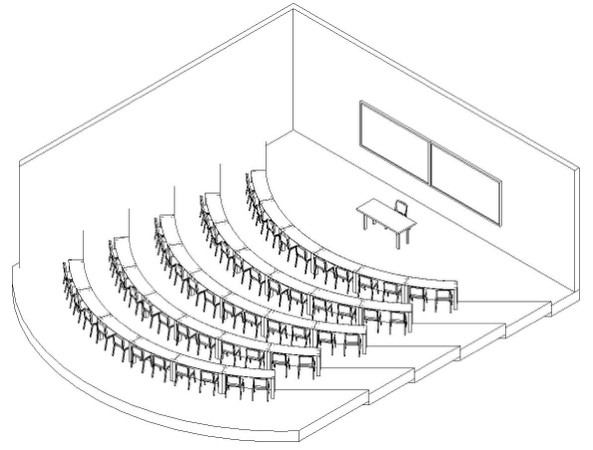
Multipurpose
A classroom that is used primarily for instruction and is not tied to a specific subject or discipline by equipment in the room or the configuration of the space. Desks are typically tablet arm chairs or moveable tables and chairs that can be rearranged in different configurations to match an instructional pedagogy. All contain lecterns or lectern/desks with fully embedded technology.
FURNITURE TYPE | CAPACITY | SF RANGE PER STUDENT |
|---|---|---|
Moveable tables and chairs | 15+ | 25 - 30sf |
Tablet arm chairs | 15 -70 | 20 - 25sf |
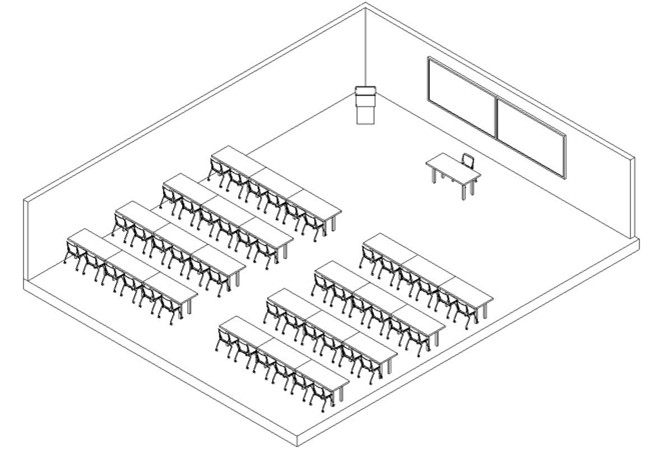
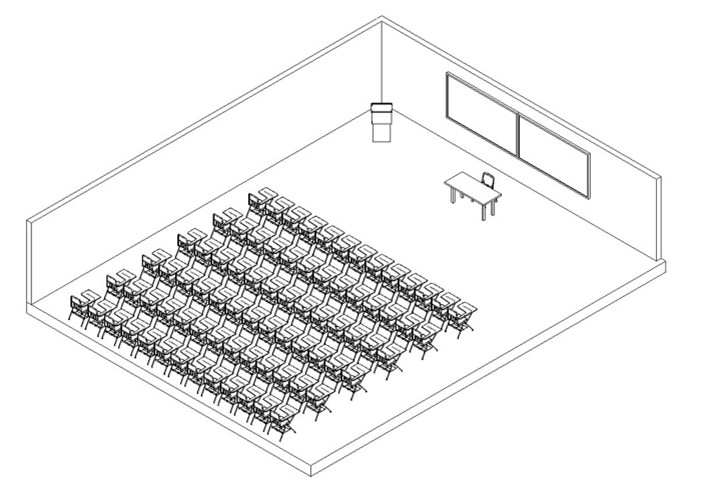
TILE (Transform, Interact, Learn, Engage)
Active-learning classrooms with round tables that seat nine students with three computers at each table. These technology-rich rooms provide central switching stations that faculty members and students can use to project images from classroom laptops to LCD screens
| FURNITURE TYPE | CAPACITY | SF RANGE PER STUDENT |
|---|---|---|
Fixed tables and chairs | Multiples of 9 | 25 - 35sf |
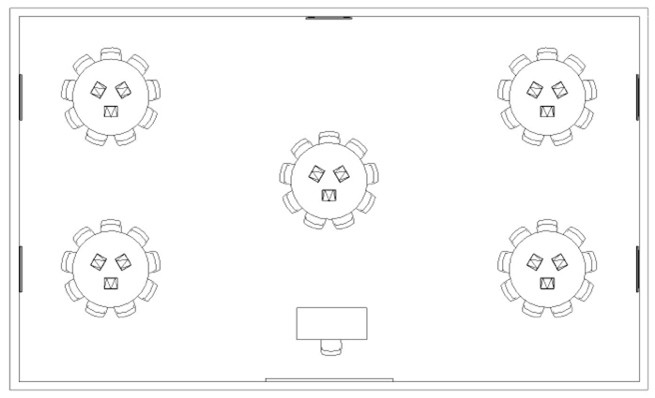
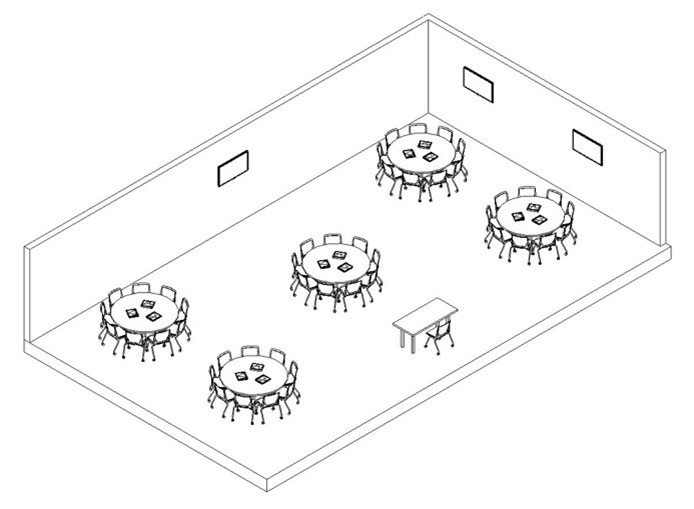
TILE (Transform, Interact, Learn, Engage) - Flex
Active-learning classrooms that seat students in groups of five to seven with furniture that provides a flexible switch between individual and group work. Laptops are not provided in these rooms.
FURNITURE TYPE | CAPACITY | SF RANGE PER STUDENT |
|---|---|---|
Moveable tables and chairs | Multiples of 6 (preferred) | 30 - 40sf |
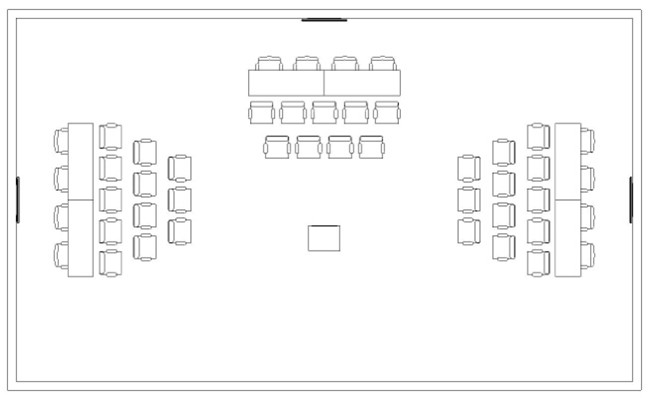
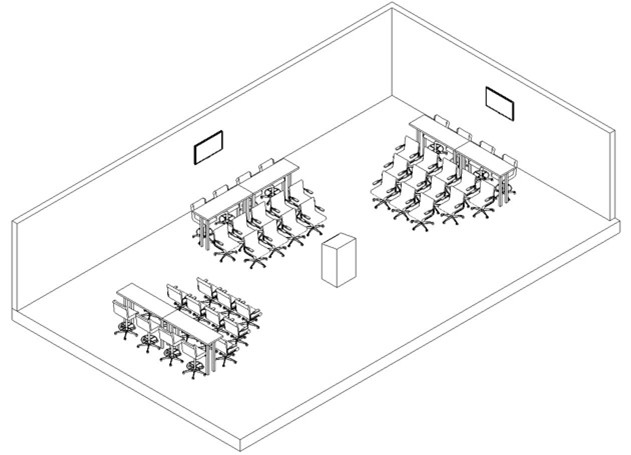
TILE (Transform, Interact, Learn, Engage) - Flex – Plus
Active-learning classrooms that seat students in groups of six with furniture that provides a flexible switch between individual and group work. Laptops are provided at either a 1:1 or 1:3 student ratio.
FURNITURE TYPE | CAPACITY | SF RANGE PER STUDENT |
|---|---|---|
Moveable tables and chairs | Multiples of 6 | 30 - 40sf |
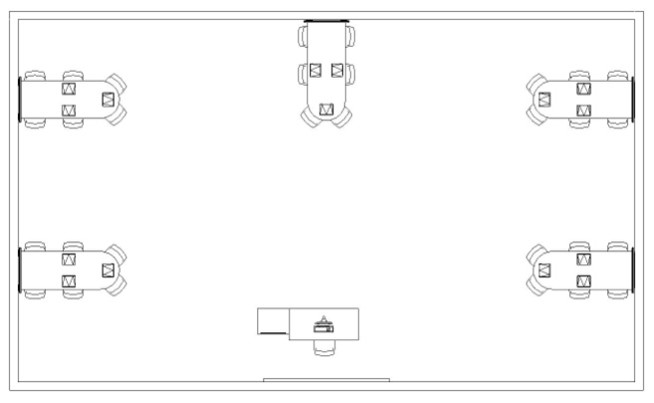
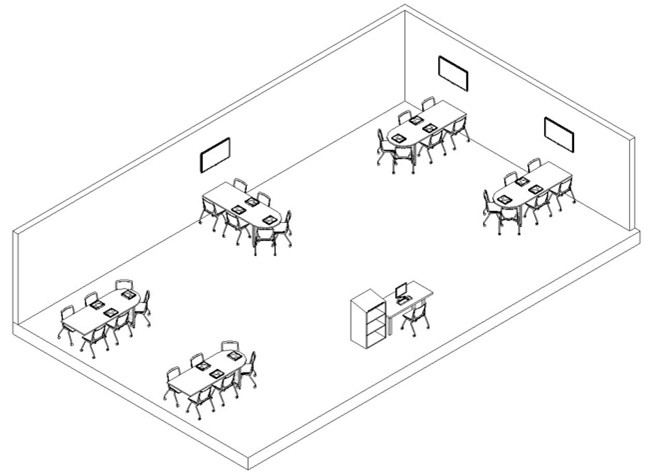
TILE (Transform, Interact, Learn, Engage) – Lite
Active-learning classrooms that are technology light (no provided laptops, additional monitors, or extra technology). Seating is at movable tablet-arm chairs that cluster around power pods to form groups of six, enabling different types of active-learning.
FURNITURE TYPE | CAPACITY | SF RANGE PER STUDENT |
|---|---|---|
Tablet arm chairs | Multiples of 6 | 25 - 30sf |
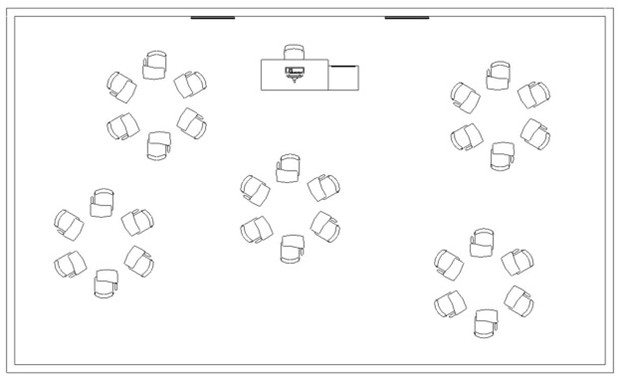
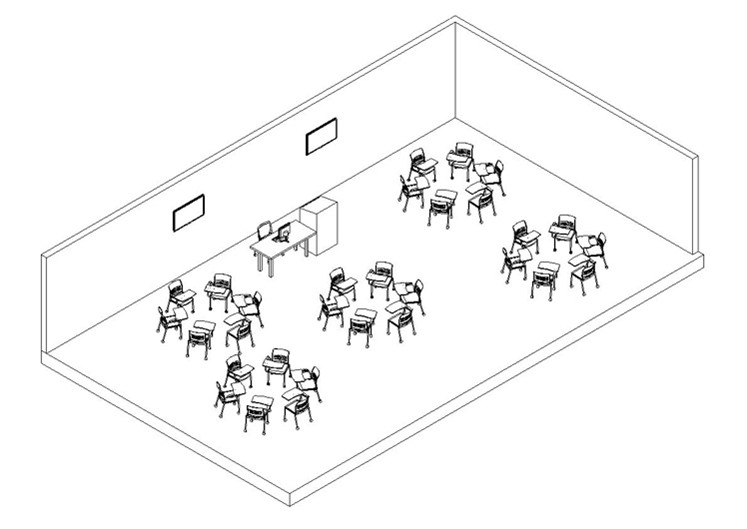
Study Space
A room used by individuals to study at their convenience and not restricted to a particular subject or discipline by contained equipment. These spaces are defined as individual and collaborative. Individual study is available on an unscheduled basis. Collaborative study space is centrally scheduled initially and thereafter on an unscheduled basis for the remaining hours. Space is furnished with equipment and infrastructure to support individual and group work.
FURNITURE TYPE | CAPACITY | SF RANGE PER STUDENT |
|---|---|---|
| Fixed or moveable tables and chairs | Up to 6 | Varies |
